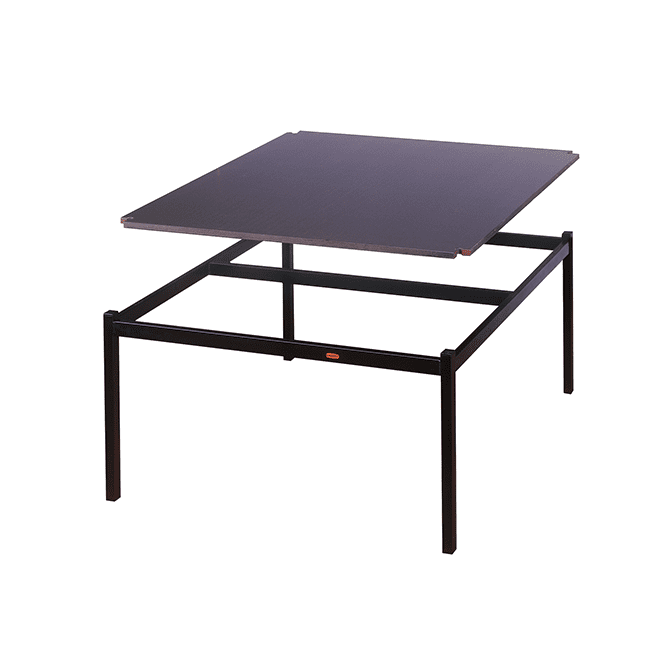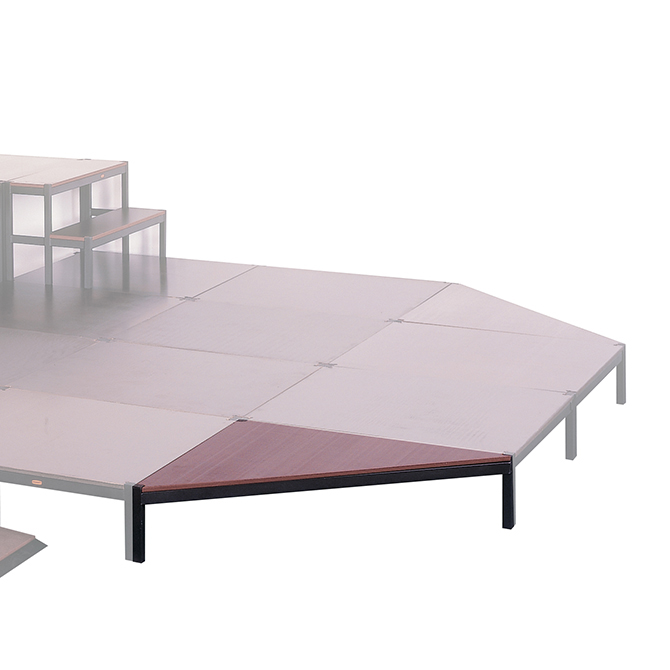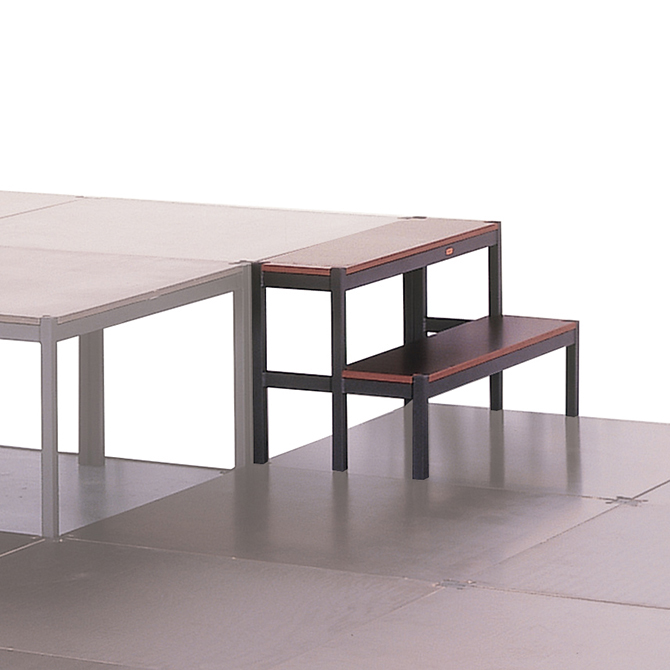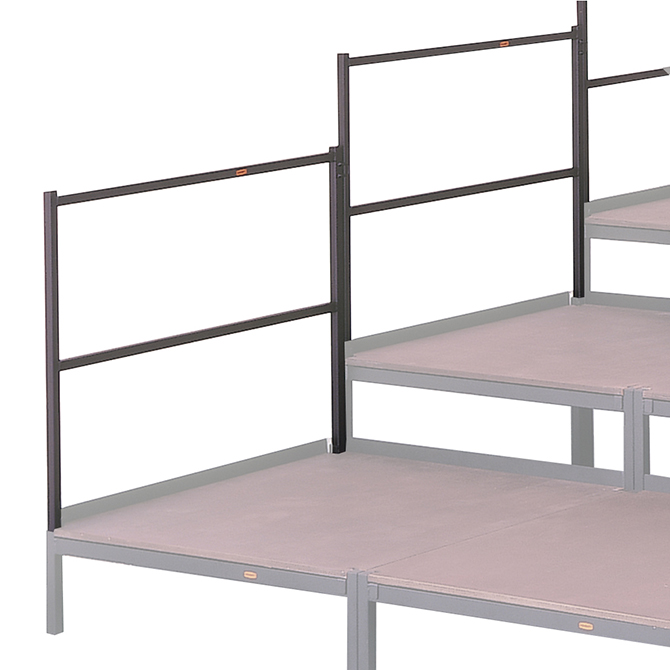Doughty’s Easydeck takes centre-stage at Crewe Market Hall
Following an extensive £3million refurbishment, the grade II listed Crewe Market Hall is set to reopen to the public this week(19thMay). The space which has been completely transformed as part of Cheshire East Council’s town centre regeneration programme, is set to be home to a variety of independent local businesses, will feature a new seating area with bespoke tables and chairs and a stage which will be used as part of the Market Hall’s exciting calendar of events. When White Light Ltd was approached by East Cheshire Council to supply a temporary stage for the venue, it turned to Doughty Engineering to deliver the solution.
Paul McClean, project manager at White Light explained: “We were asked to supply the stage for live events that will take place in the Market Hall which could typically be configured as 6m x 6m but with the flexibility to be able to form a number of other configurations such as 4m x 4m and 8m x 4m as required. It needed to be modular, compact, lightweight, sturdy and simple for the appointed Crewe Market Management Staff who are not versed in event industry practices to quickly and safely assemble for use and disassemble for storage. Doughty’s Easydeck staging system appeared to offer exactly what we needed.”
Doughty’s Easydeck offers a completely flexible, easy-to-use, solution. All modules consist of two basic components; lightweight ‘crackle’ black finish steel frames and phenol coated birch ply reversible deck panels with a smooth and non-slip surface. Easydeck is manufactured in three standard heights–250mm, 500mm and 750mm with special sizes available on request and with a 500kg per square metre safe working load.
As always, Doughty’s Dan Phillips and the team came up with a decent solution which ticks all these boxes and is flexible enough to allow the client to augment the system cost-effectively without any major headaches.”
Project Manager, White Light
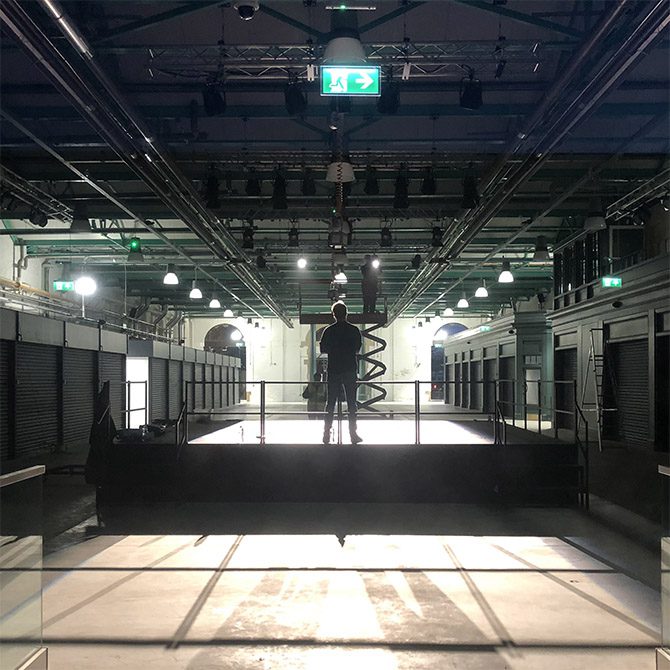
The requirements
For this particular project, White Light required a mixture of off the shelf and custom elements. Paul continued; “Most parts are standard–we have 36 1m x 1m stage base supports to 0.7m height, fixing clips to tie the modules together and 36 stage floor ‘lids’ which fit each base, safety hand rails around 3 sides and 2 stair access. A custom-made metal valance which fits to all four sides of the stage was required by the client to ensure that the general public (children specifically) can not crawl under the stage.”
While a relatively straight-forward project, the main challenge of the project was to ensure that the packed stage would fit into the available storage space and that the custom valance was simple to install on the stage sides
Easydeck Square Modules
An extremely strong mild steel box section stage frame 1M X 1M manufactured in three standard heights, 250mm, 500mm, and 750mm. Because of its modular nature Easydeck is easy to store and easy to transport and the size makes it easy for one person to assemble a large stage if required. Powder coated black and custom sizes are available to special order.
PLEASE NOTE: BOARDS MUST BE ORDERED SEPARATELY
